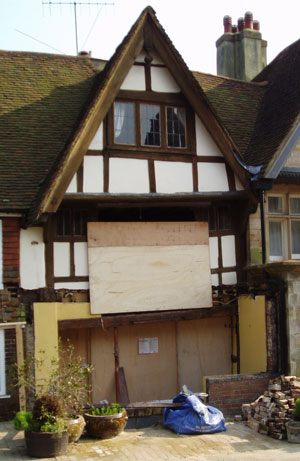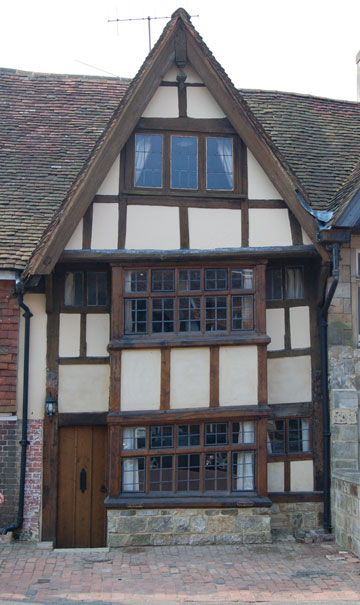The Old Cottage in Mayfield
The Old Cottage in Mayfield was a very unique and one off project owned by John Mew. He is well known for building a new castle, which has won various awards and has been featured on Channel Four's Grand Designs.
What makes this a special project is the fact that the building has subsided quite substantially on one side. So the beams, which should be horizontal, fall at varying amounts at around three degrees.
the building has subsided quite substantially on one side. So the beams, which should be horizontal, fall at varying amounts at around three degrees.
When the building was originally constructed circa 1580, it had a two storey square bay mullion window fenestration, which was lost around 1890. Probably due to the subsidence the windows suffered greatly and had to be removed. The solution at the time was to construct a single storey flat roof and lose the second storey square bay by putting windows further back into the frame of the building.
It was Heartwood's challenge to recreate what was missing, but with an added twist. To follow the frame of the house and make the windows at the angle of which the house had subsided.
At the time the building was originally constructed, the design of the windows and all the features were unique to that building and carpenters/joiners of the time would make special mouldings for the mullion windows. The frame of the windows i.e. Cill and transoms were jointed directly into the frame of the building, so the windows were an integral part of the whole frame of the building and all the timbers including the mullions were all morticed and tenoned and pegged.
were jointed directly into the frame of the building, so the windows were an integral part of the whole frame of the building and all the timbers including the mullions were all morticed and tenoned and pegged.
Luckily clerestory windows (top left and right hand lights) on the second level were original and these mouldings could be copied to define the shape of the mullions on the square bay. The sizes of the mortice holes that were left was evidence of the sizes of the timbers used for the cills and transoms. From this and with some help from the building historian David Martin we could recreate a piece of lost history.
There were many highly difficult problems to overcome; the obvious slant in the original frame became steeper on the first floor main horizontal beam - this could be due to the fact that the original square bay had been taken out, all of the weight of the front middle section of the building was now all resting on this beam, whereas the weight would have once been compensated through all the upright timbers of the square bay. Because the remit of the project was to follow the original mortice wholes, this meant that the top half of the square bay was a different angle to the lower half. Secondly the bay had to be assembled in reverse to the way the craftsman first erected the structure. This was another challenge to overcome and the result was to start at the top and work in reverse, leaving out the stone plynth until the frame had been finished.
The project has now been listed as an official reinstatement of original architecture and Heartwood will be submitting it for craftsmanship awards for 2009.Please visit The Wealden Design Guild, to see this project as one of the archaeological approved historic reinstatements. Section 12 Alterations and Extensions to Listed Buildings.http://www.wealden.gov.uk/Planning_and_building_control/Local_Plan/Design_Guide/DesignGuide.aspx
This project has now won a prestigious Sussex Heritage Building Craft award http://sussexheritagetrust.com/index.php?option=com_content&task=view&id=51&Itemid=1
More Photos:
Existing Head Ovollo and Lambs Tongue mouldings on clerestory windows
-Existing-Head-(to-be-scribed-to)(1).jpg)
--Existing-mouldings-(outside-ovollo).jpg)
-Existing-mouldings-(inside-Lambs-tongue).jpg)
Testimonials
Heartwood Construction shows a refreshing enthusiasm and a professional approach to the inevitable repairs that are required. The installation of a concealed steel (T / flitch plate) inside a prominent oak beam was completed with a minimum of fuss and no unsightly reminders. Chris Payne richly deserves his 2009 Sussex Heritage Trust Award for a competent and sympathetic approach to historic restoration.
P.Higgs, Mayfield
"We are extremely pleased with the superbly handmade windows and doors that Heartwood Construction made for our period home. Chris Payne has an understanding and feeling for old houses, with knowledge of their original construction that helps him to ensure that the joinery he creates will fit into and move with a property that will continue to develop over the years".
S.Bowles, Burwash, East Sussex




